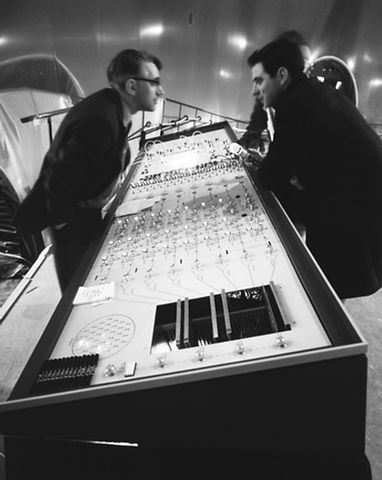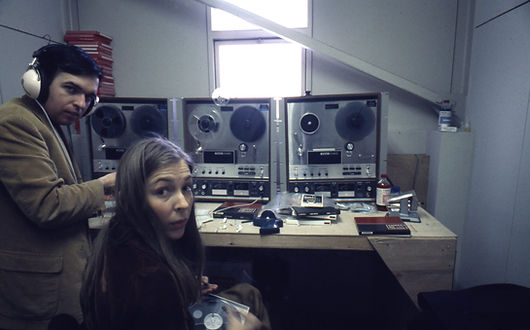
Pauline Oliveros at the Control Console on the floor of the Mirror Dome room.
Upstairs in the main space of the Pavilion was a 90-foot diameter 210-degree spherical mirror made of aluminized Mylar. The artists conceived of this space as performance area that could be used by many visiting artists during Expo '70. David Tudor designed the sound system as an "instrument" with 32 inputs and 37 speakers arranged in a in a rhombic grid on the surface of the dome behind the mirror. All speakers could give out the same sound; or sound could be moved from speaker to speaker at varying speeds linearly across the dome and in circles around the dome, or shifted abruptly from any one speaker to any other speaker, creating point sources of sound.
Tony Martin designed a versatile lighting system in the dome that could move light around the space, vary in intensity and thus make full use of the optical properties of the spherical mirror. The lights and sound could either be pre-programmed or controlled in real time by the artists from the Control Console located on the floor of the Dome.
Light System
.jpg)
Winch light in the Mirror Dome Room, that could be raised and lowered.
The main source of light was three groups of lights housed behind the mirror 120 degrees apart about 1/3 of the way down from the top of the Dome. Two fixed spot lights in each group were directed through the hole in the mirror to specific areas of the floor, and could only be turned on and off. A third light, a quartz iodine lamp, was focused on a motor-driven pan-tilt mirror, so the light beam could be moved around the pavilion. The intensity of these lights could be varied through the use of SCR circuits that drove the lamps. The light functions could be pre-programmed or controlled manually from the control console.
Another light fixture, containing 3 one-kw bulbs in a hemispherical reflector pointing up, was suspended on a winch from the top center of the dome. This light could be raised and lowered from two meters from the top of the mirror to two meters from the floor.
Sound System
Control Room

David Tudor and Lowell Cross at the Control Console.
The 37 speakers which comprised the output of the sound system were located in a rhombic grid, attached to a rigid dome structure behind the mirror and sent sound right through the flexible mirror dome. The 37 speakers on the dome could be driven by as many as 32 inputs, which could be any signal in the audio-frequency range. The sources were located in the control room and were comprised of 16 quarter-track monaural tape recorders and 16 microphone preamplifiers which could be connected to any combination of 25 microphone jacks. Also available were a sine wave, square wave and pulse generator, and a record player. The 32 channels were then sent to the Control Console and and mixed into 8 channels, where the signals could then be modified using AM or FM modulations or filters or remain unchanged, and then be distributed to the 37 speakers in patterns which could be pre-programmed or controlled manually at the console.
The speakers could be activated all together or separately to generate a myriad of sound experiences which were combinations of three basic types: The line sound; a sound is switched at a rapid rate from speaker to speaker in any desired pattern; point sound; a sound is heard from one speaker in the dome and can be shifted to any other speaker in the dome; and immersion, or environmental sound; where sounds come from all directions.
A library of over 500 sounds was collected by Peter Poole which included insect sounds, thunder, whales, earthquake, sounds from the ionosphere from NASA and bird calls from the Smithsonian. From these David Tudor assembled 37 program tapes as input for the sound system. For example, tape 4 had 17 bird and animal sounds including the marsh warbler, eider duck, toads, wasp nests, and swallows and 25 minutes of abnormal heart beats. Tape 5 also had abnormal heart beats and nine minutes of ship sounds like the Queen Mary, tug boats, fog horns etc. David worked with Ritty Burchfield, who was the software librarian and who made these tapes available to the guest programmers. The lights and sound could either be pre-programmed or controlled in real time by the artists from the Control Console on the floor of the dome.
Control Room

Lowell Cross and Ritty Burchfield at work in the Control Room.
The E.A.T. Control Room was located underneath the main floor and housed racks that held the 32 tape recorders: 16 for the sound system and 16 for the loop broadcast system in the floor. It also housed the Master Programmer, an 82-channel punch paper tape machine that controlled the tape recorders for the audio system, the floor loop system, and the light signals for the handsets. It ran the input programming to the audio system as well as two tape recorders for the interior lights. The Light Programmer, also located in the Control Room, controlled functions of the lights in the Mirror Dome. Each of the 82 switches could also be controlled manually from the E.A.T. console located on the Pavilion floor. A system for monitoring numbers of visitors inside the Pavilion was located in the Control Room