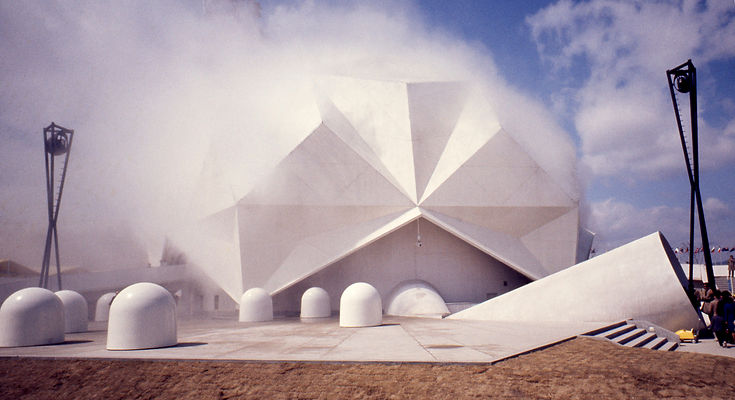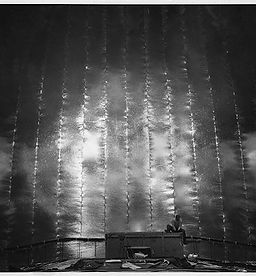Pepsi Pavilion at Expo '70
1968 - 1970

Exterior of the Pepsi Pavilion at Expo '70. Photo: Shunk-Kender
E.A.T. organized and administered a large-scale international collaboration to design, build and program the Peps-Cola Pavilion at Expo '70, in Osaka, Japan. The project was initiated in September of 1968 when sculptor and filmmaker Robert Breer introduced Billy Klüver to his neighbor, David Thomas of Pepsi Cola, who had proposed that artists be involved in designing the Pepsi Pavilion at the Expo. Breer and Klüver chose three additional artists to collaborate on the initial overall design of the Pavilion: Forrest (Frosty) Myers, Robert Whitman, and David Tudor, each of whom had very specific interests. Myers, a sculptor, had organized large outdoor light sculpture events; Tudor worked with electronic components to perform works that used the performing space as part of the composition; and Whitman produced immersive theater performances in sets and props of his own making. Architect John Pearce, who had earlier had worked on the plans for the US Pavilion, joined the team.
The four core artists worked to create a Pavilion rich in visuals and sounds where the visitors could explore the environment and create their own experiences. In particular the interior fulfilled these ideas. The main dome space was a large spherical mirror that reflected the visitors on the patterned floor as they moved around. Visitors carried handsets through which they could hear the sounds emitted from the different sections of the floor; and the overall space had programmable sound and light systems to create a rich and changing experience for visitors.
The artists also conceived of the Mirror Dome interior of the Pavilion as a performance space, that would be continuously programmed by visiting American and Japanese artists throughout the six months of Expo ‘70. Thirty-four Japanese and American artists were invited to design performances for the Live Programming of the space.
Outside the Pavilion, three elements were conceived and designed by individual artist-engineer teams: The dome was covered by a water vapor fog sculpture, by Fujiko Nakaya working with engineer Tom Mee; Breer’s Floats, six-foot high white sculptures, whose mechanism was designed by John Ryde, moved slowly around the Plaza emitting sound. Four tall triangular towers held the lights for Myers’ Light Frame sculpture developed with Marlowe Pichel. In the below-ground floor, the Clam Room, lines of laser light moved across the floor from the Laser Deflection System designed by Lowell Cross and activated with sound by David Tudor.
As the design of the Pavilion developed, engineers and other artists were added to the project and given responsibility to develop specific elements. All in all twenty artists and fifty engineers and scientists contributed to the design of elements of the Pavilion. The major elements of the Pavilion will be discussed in detail on this website.
The Pavilion opened March 1970. The number of technical breakthroughs in the Pavilion was quite astonishing -- almost every system designed was new and untried. But even more significant, the artists and engineers had created a living responsive environment which each visitor could explore individually. This was completely different from the fixed pre-programmed environments of the other pavilions at Expo '70. Three million people saw the Pepsi Pavilion, and the average visitor spent 23 minutes there, longer than in any other pavilion. As a matter of fact, once, a Japanese family was witnessed sitting on the Astroturf inside the dome peacefully having their lunch.
The project has been documented in a book, Pavilion, edited by Billy Klüver, Julie Martin, and Barbara Rose, published by E.P. Dutton in 1972 and contains three major essays by Nilo Lindgren, Barbara Rose, and Calvin Tomkins, as well as articles on specific elements of the pavilion by artists and engineers involved in developing and constructing them.





